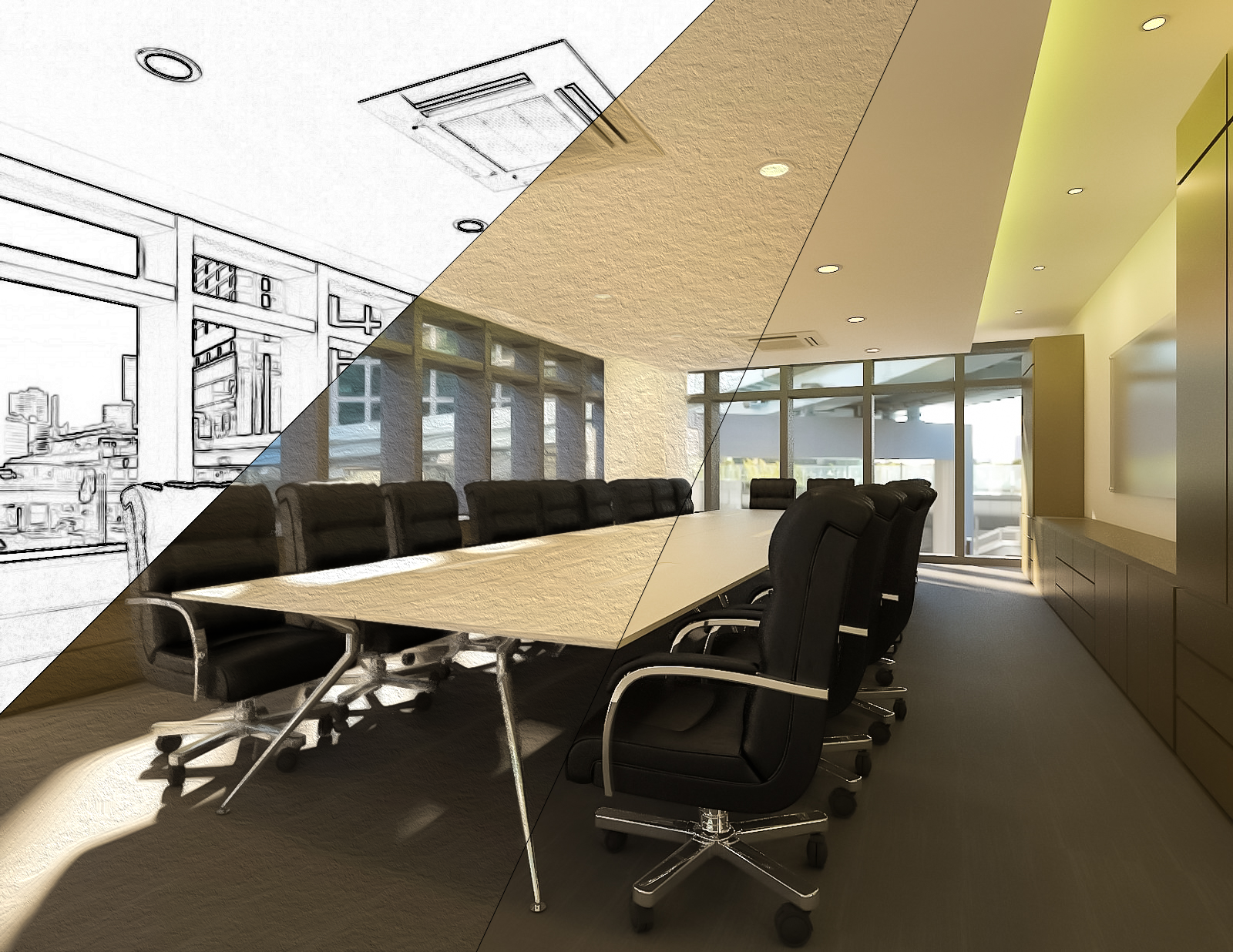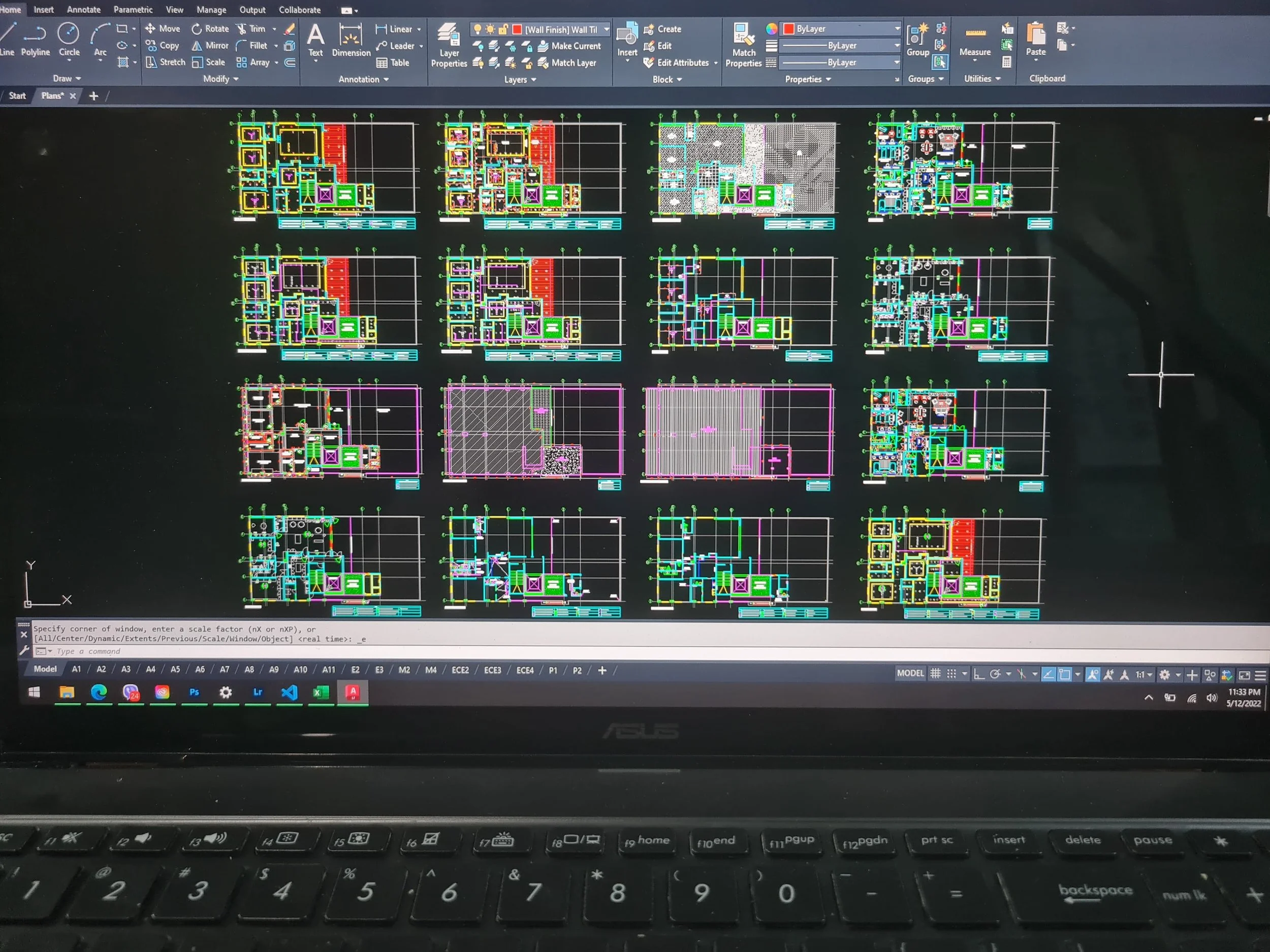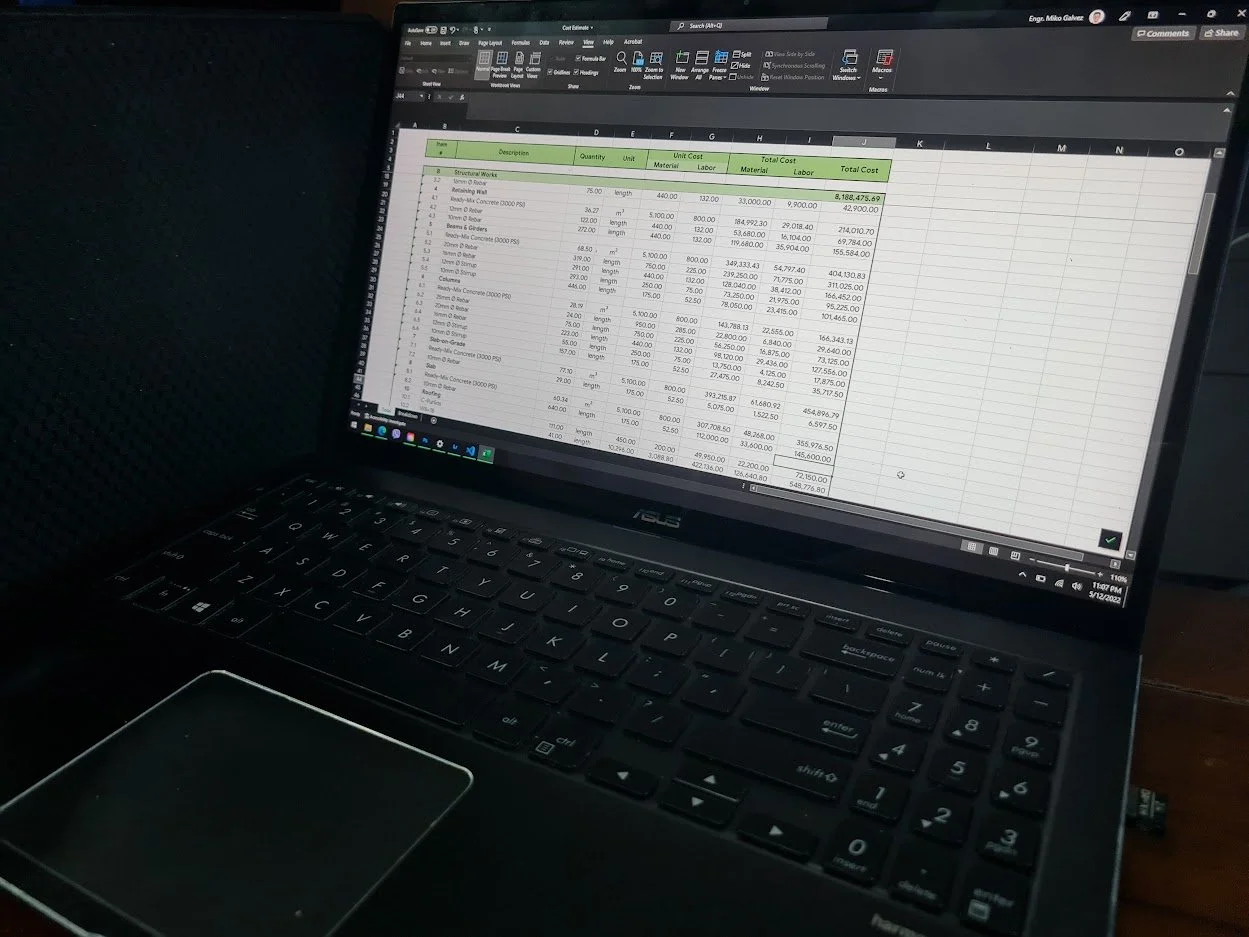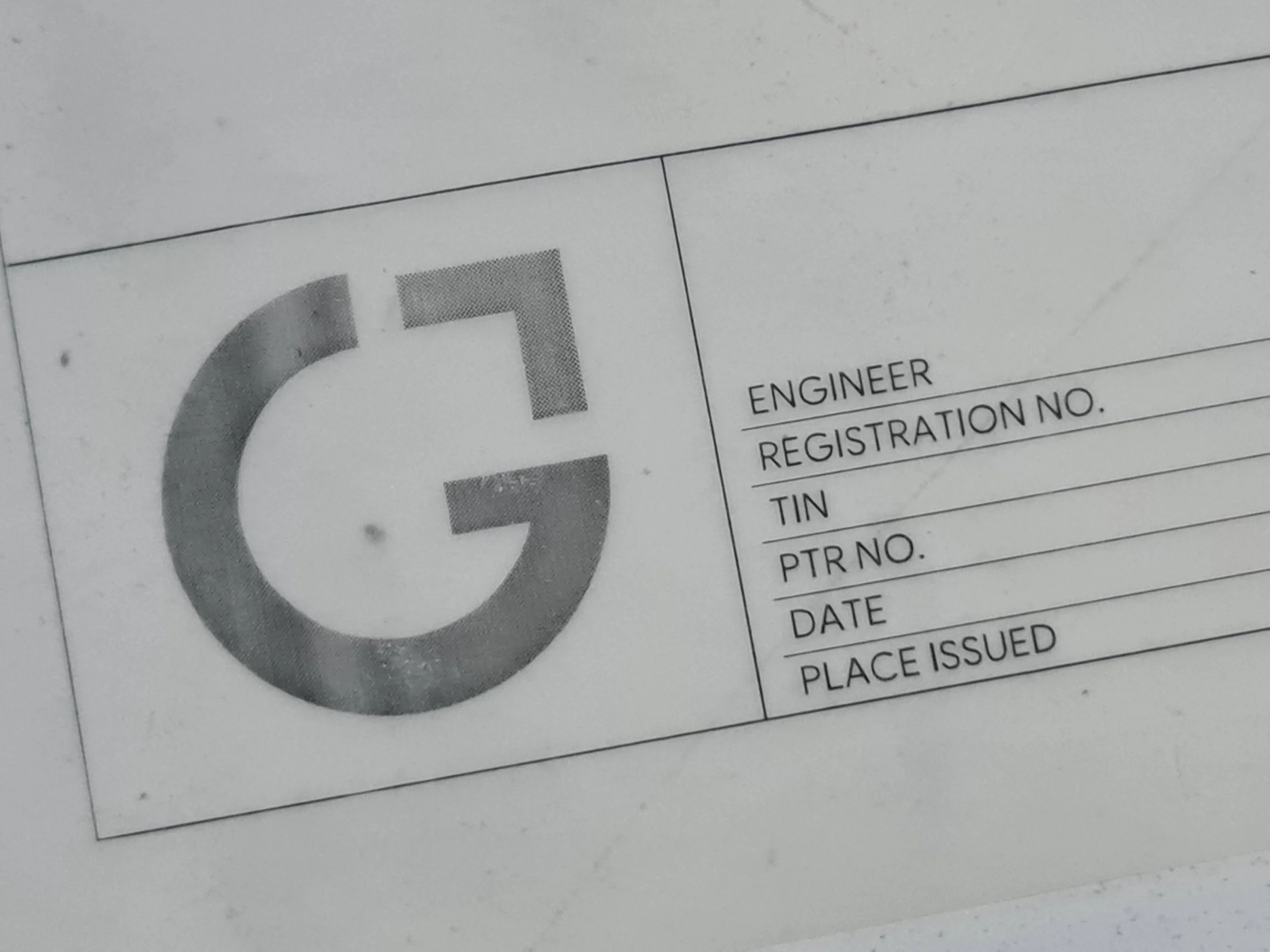Our Services
Construction Solutions is an end-to-end construction experience encompassing the design & concept, engineering & planning, and construction phases.
Design
Architectural Design
Interior Design
Structural Engineering
Electrical Engineering
Mechanical Engineering
Electronics Engineering
Sanitary Engineering
Project Management
Quantity Surveying
Procurement
Permitting Liaison Services
Safety Supervision
Project Coordination
Construction Management
Project Management
Construction Services
Interior Fit-out
Vertical Construction
Repairs & Maintenance
Furniture & Joineries
Architectural Design & Concept
A fast-moving and proactive design experience with regular design updates.
Fully immersing you in the design process where creativity and efficiency is the priority.
Architectural Design
Interior Design
Engineering Design & Analysis
A well-oiled engineering team that works in parallel with the architectural design.
Designing with cost efficiency in mind.
Structural Engineering
Electrical Engineering
Mechanical Engineering & Fire Protection
Electronics Engineering & Fire Detection
Sanitary Engineering
Quantity Surveying & Permitting
Accurate quantities based on precise measurements using the latest software
Detailed cost estimate with up-to-date prices from suppliers
Engineering specifications according to design and cost efficiency
Complete signed & sealed documents that passes the local government standards
Project Management & Safety Supervision
Realistic project timeline that points out the critical path of the project
Quality control and rigorous punch listing
A documentation process accessible to you and the team
Safety Supervision by a team of trained safety officers




